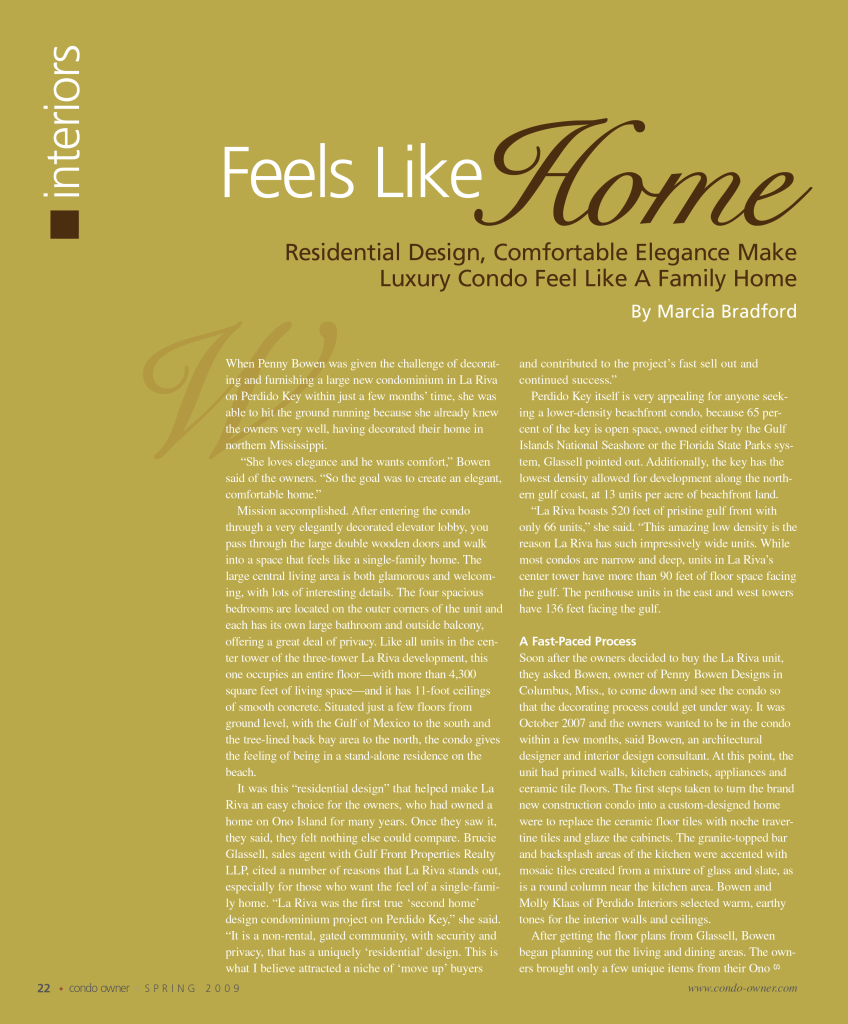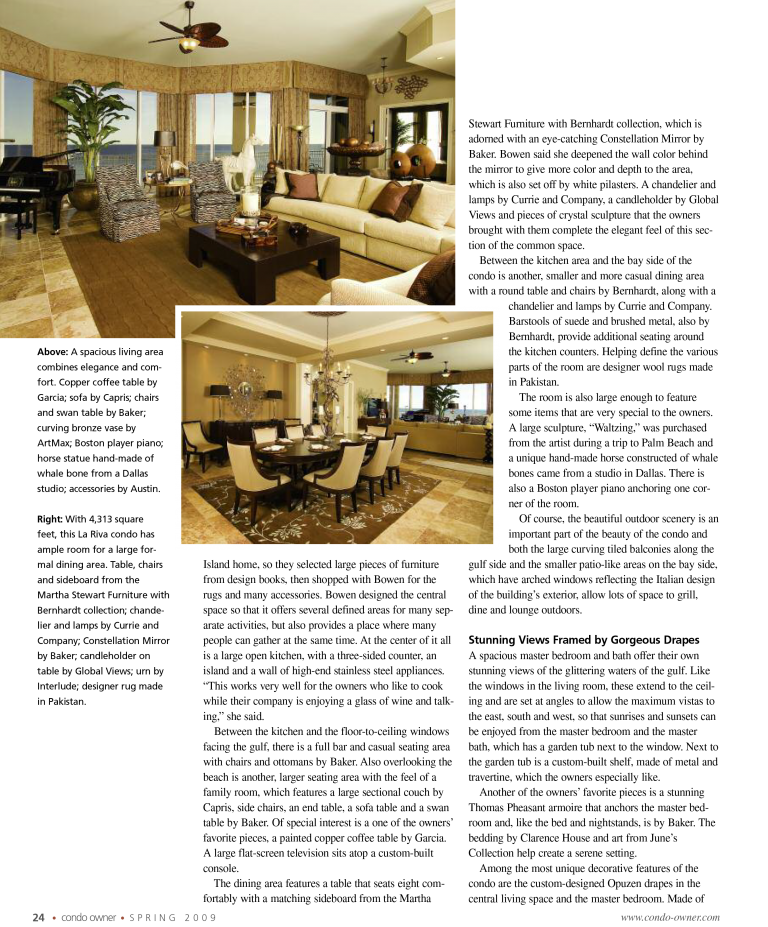

Condo Owner
When Penny Bowen was given the challenge of decorating and furnishing a large new condominium in La Riva on Perdido Key within just a few months’ time, she was able to hit the ground running because she already knew the owners very well, having decorated their home in northern Mississippi. “She loves elegance and he wants comfort,” Bowen said of the owners. “So the goal was to create an elegant, comfortable home.” Mission accomplished. After entering the condo through a very elegantly decorated elevator lobby, you pass through the large double wooden doors and walk into a space that feels like a single-family home.
The large central living area is both glamorous and welcoming, with lots of interesting details. The four spacious bedrooms are located on the outer corners of the unit and each has its own large bathroom and outside balcony, offering a great deal of privacy. Like all units in the center tower of the three-tower La Riva development, this one occupies an entire floor—with more than 4,300 square feet of living space—and it has 11-foot ceilings of smooth concrete. Situated just a few floors from ground level, with the Gulf of Mexico to the south and the tree-lined back bay area to the north, the condo gives the feeling of being in a stand-alone residence on the beach. It was this “residential design” that helped make La Riva an easy choice for the owners, who had owned a home on Ono Island for many years. Once they saw it, they said, they felt nothing else could compare.
Brucie Glassell, sales agent with Gulf Front Properties Realty LLP, cited a number of reasons that La Riva stands out, especially for those who want the feel of a single-family home. “La Riva was the first true ‘second home’ design condominium project on Perdido Key,” she said. “It is a non-rental, gated community, with security and privacy, that has a uniquely ‘residential’ design. This is what I believe attracted a niche of ‘move up’ buyers and contributed to the project’s fast sell out and continued success.” Perdido Key itself is very appealing for anyone seeking a lower-density beachfront condo, because 65 percent of the key is open space, owned either by the Gulf Islands National Seashore or the Florida State Parks system, Glassell pointed out.
Additionally, the key has the lowest density allowed for development along the northern gulf coast, at 13 units per acre of beachfront land. “La Riva boasts 520 feet of pristine gulf front with only 66 units,” she said. “This amazing low density is the reason La Riva has such impressively wide units. While most condos are narrow and deep, units in La Riva’s center tower have more than 90 feet of floor space facing the gulf. The penthouse units in the east and west towers have 136 feet facing the gulf. A Fast-Paced Process Soon after the owners decided to buy the La Riva unit, they asked Bowen, owner of Penny Bowen Designs in Columbus, Miss., to come down and see the condo so that the decorating process could get under way.
It was October 2007 and the owners wanted to be in the condo within a few months, said Bowen, an architectural designer and interior design consultant. At this point, the unit had primed walls, kitchen cabinets, appliances and ceramic tile floors. The first steps taken to turn the brand new construction condo into a custom-designed home were to replace the ceramic floor tiles with noche travertine tiles and glaze the cabinets. The granite-topped bar and backsplash areas of the kitchen were accented with mosaic tiles created from a mixture of glass and slate, as is a round column near the kitchen area. Bowen and Molly Klaas of Perdido Interiors selected warm, earthy tones for the interior walls and ceilings. After getting the floor plans from Glassell, Bowen began planning out the living and dining areas. The owners brought only a few unique items from their Ono Island home, so they selected large pieces of furniture from design books, then shopped with Bowen for the rugs and many accessories.
Bowen designed the central space so that it offers several defined areas for many separate activities, but also provides a place where many people can gather at the same time. At the center of it all is a large open kitchen, with a three-sided counter, an island and a wall of high-end stainless steel appliances. “This works very well for the owners who like to cook while their company is enjoying a glass of wine and talking,” she said. Between the kitchen and the floor-to-ceiling windows facing the gulf, there is a full bar and casual seating area with chairs and ottomans by Baker.
Also overlooking the beach is another, larger seating area with the feel of a family room, which features a large sectional couch by Capris, side chairs, an end table, a sofa table and a swan table by Baker. Of special interest is a one of the owners’ favorite pieces, a painted copper coffee table by Garcia. A large flat-screen television sits atop a custom-built console.
The dining area features a table that seats eight comfortably with a matching sideboard from the Martha Stewart Furniture with Bernhardt collection, which is adorned with an eye-catching Constellation Mirror by Baker. Bowen said she deepened the wall color behind the mirror to give more color and depth to the area, which is also set off by white pilasters. A chandelier and lamps by Currie and Company, a candleholder by Global Views and pieces of crystal sculpture that the owners brought with them complete the elegant feel of this section of the common space.
Between the kitchen area and the bay side of the condo is another, smaller and more casual dining area with a round table and chairs by Bernhardt, along with a chandelier and lamps by Currie and Company. Barstools of suede and brushed metal, also by Bernhardt, provide additional seating around the kitchen counters. Helping define the various parts of the room are designer wool rugs made in Pakistan. The room is also large enough to feature some items that are very special to the owners. A large sculpture, “Waltzing,” was purchased from the artist during a trip to Palm Beach and a unique hand-made horse constructed of whale bones came from a studio in Dallas.
There is also a Boston player piano anchoring one corner of the room. Of course, the beautiful outdoor scenery is an important part of the beauty of the condo and both the large curving tiled balconies along the gulf side and the smaller patio-like areas on the bay side, which have arched windows reflecting the Italian design of the building’s exterior, allow lots of space to grill, dine and lounge outdoors.
Stunning Views Framed by Gorgeous Drapes
A spacious master bedroom and bath offer their own stunning views of the glittering waters of the gulf. Like the windows in the living room, these extend to the ceiling and are set at angles to allow the maximum vistas to the east, south and west, so that sunrises and sunsets can be enjoyed from the master bedroom and the master bath, which has a garden tub next to the window. Next to the garden tub is a custom-built shelf, made of metal and travertine, which the owners especially like. Another of the owners’ favorite pieces is a stunning Thomas Pheasant armoire that anchors the master bedroom and, like the bed and nightstands, is by Baker. The bedding by Clarence House and art from June’s Collection help create a serene setting. Among the most unique decorative features of the condo are the custom-designed Opuzen drapes in the central living space and the master bedroom. Made of beautiful Belgian linen, they provide a softening touch to the angles of the window, gently framing the views.
In the living and dining areas, the drapes feature bold designs that were hand painted. Designer Howard Brown, previously with Perdido Interiors and now in Naples, Fla., had the panels specially cut and pieced together to achieve the effect he wanted. In the master bedroom, the Belgian linen drapes are a woven blend of striped colors, a pattern that is repeated on the master bedroom walls, which were painted by Cindy Harris, who also helped glaze the cabinets and created a faux painted design on one of the outdoor balconies. While the owners have turned one of the bedrooms into a home office, two others are used as guest rooms, providing ample space for children, grandchildren and friends.
Additionally, the unit includes a large walk-in pantry, a laundry room and a powder room near the entrance. Klaas praised the great teamwork involved in getting the condo decorated within a short period of time. “When you have such a large space and a short deadline, it can be hard to get the right team of people to pull it off,” she remarked. “But we all were able to work well together and enjoyed the process.”
On Valentine’s Day 2008, barely four months after the process had begun, Bowen, Klaas, Harris and others who participated in decorating the condo, including Johnny Hawkins of Perdido Key and Mary Dinkins of Foley had prepared the La Riva unit for living. A little more than one year later, the owners are settled in and still thrilled with their new beach home. Bowen remarked that knowing the owners made the process efficient and fun. “It’s a designer’s job to take the homeowners’ personalities into consideration at all times and to make sure the end product is put together professionally,” she said. “But the ultimate test is how much they enjoy living in the space and spending time there.”
